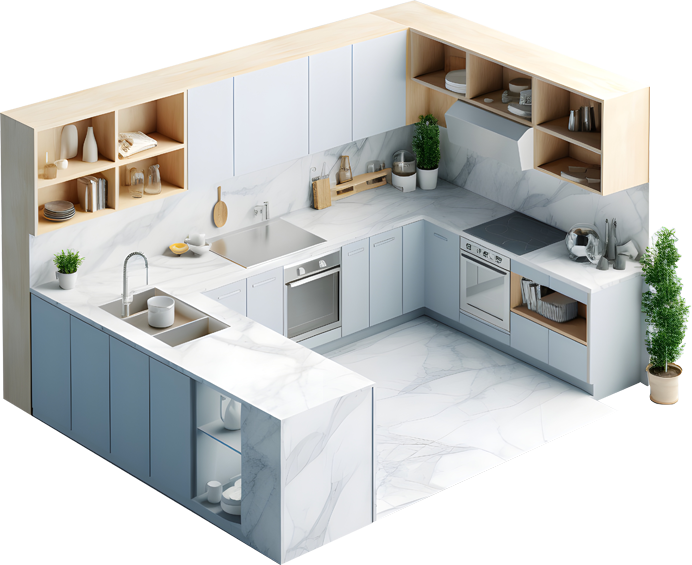
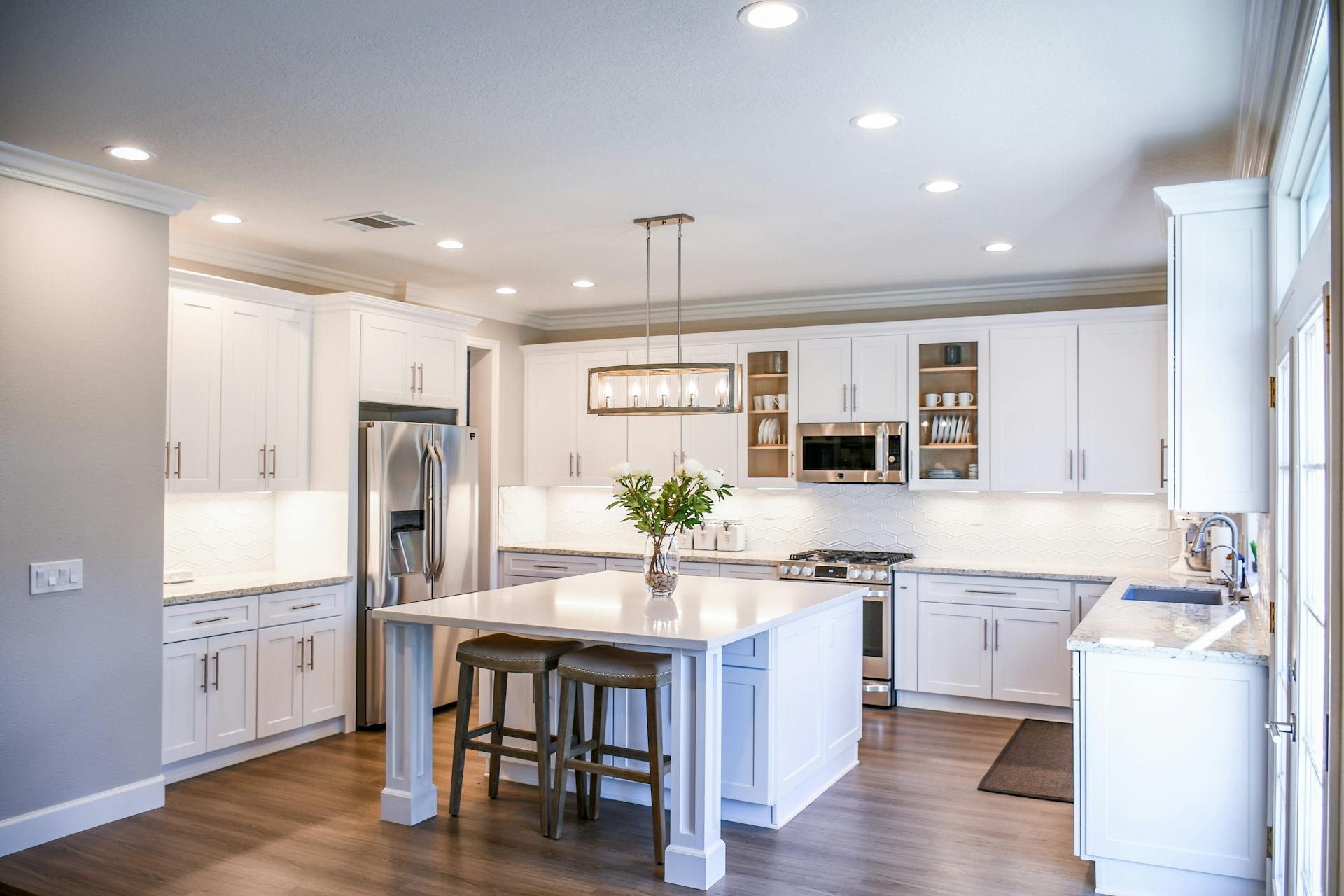
Tailored kitchen designs that blend style, function, and your unique needs.
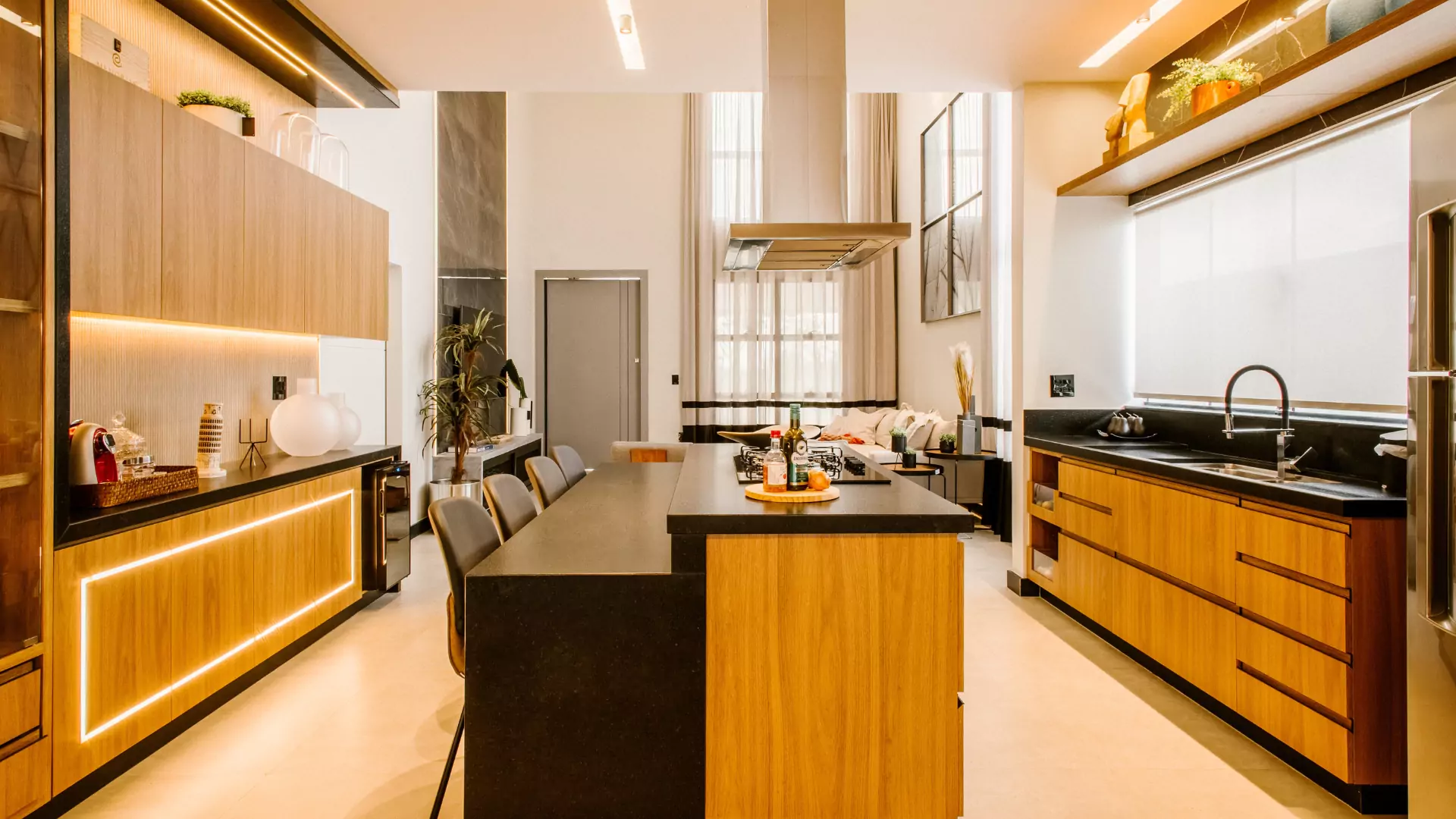
Affordable, ready-to-install kitchens designed for style and convenience.
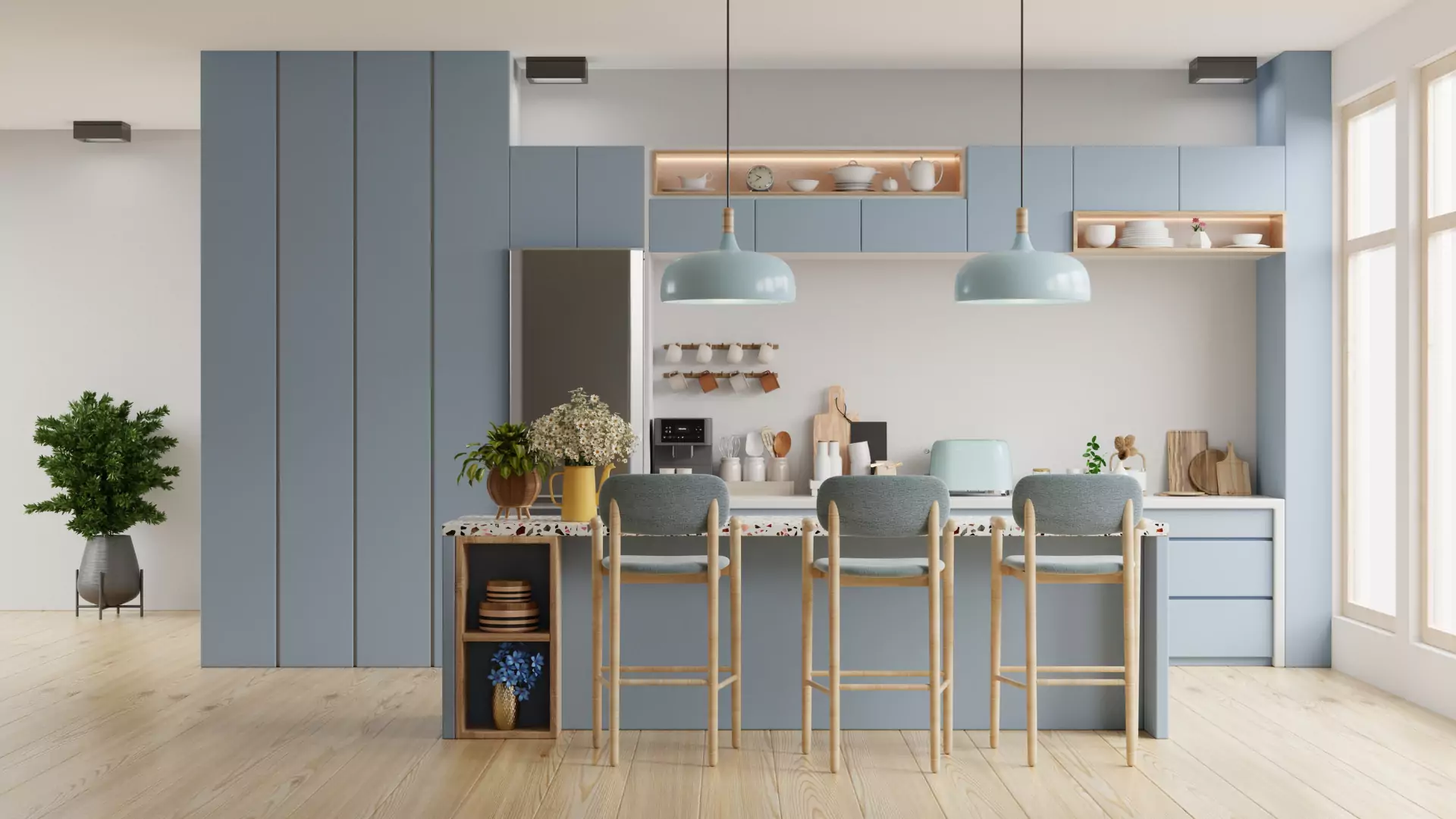
Give your kitchen a modern makeover with fresh new designs and layouts.
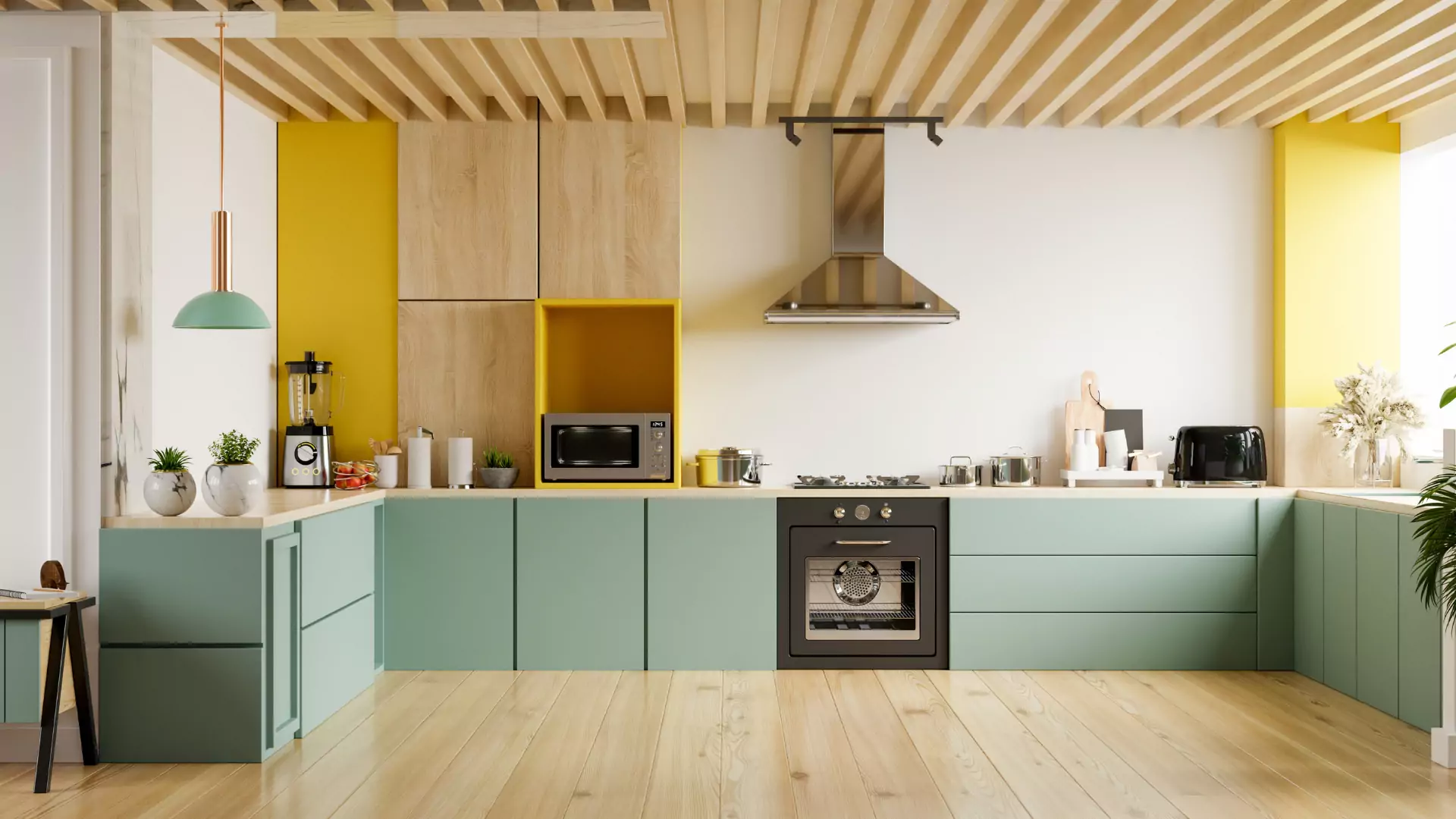
Essential accessories that add function and style to your kitchen.








A minimum of 8ft x 10ft is recommended for comfortable space, storage, and movement.
See Our Work Come Alive
Our YouTube Gallery